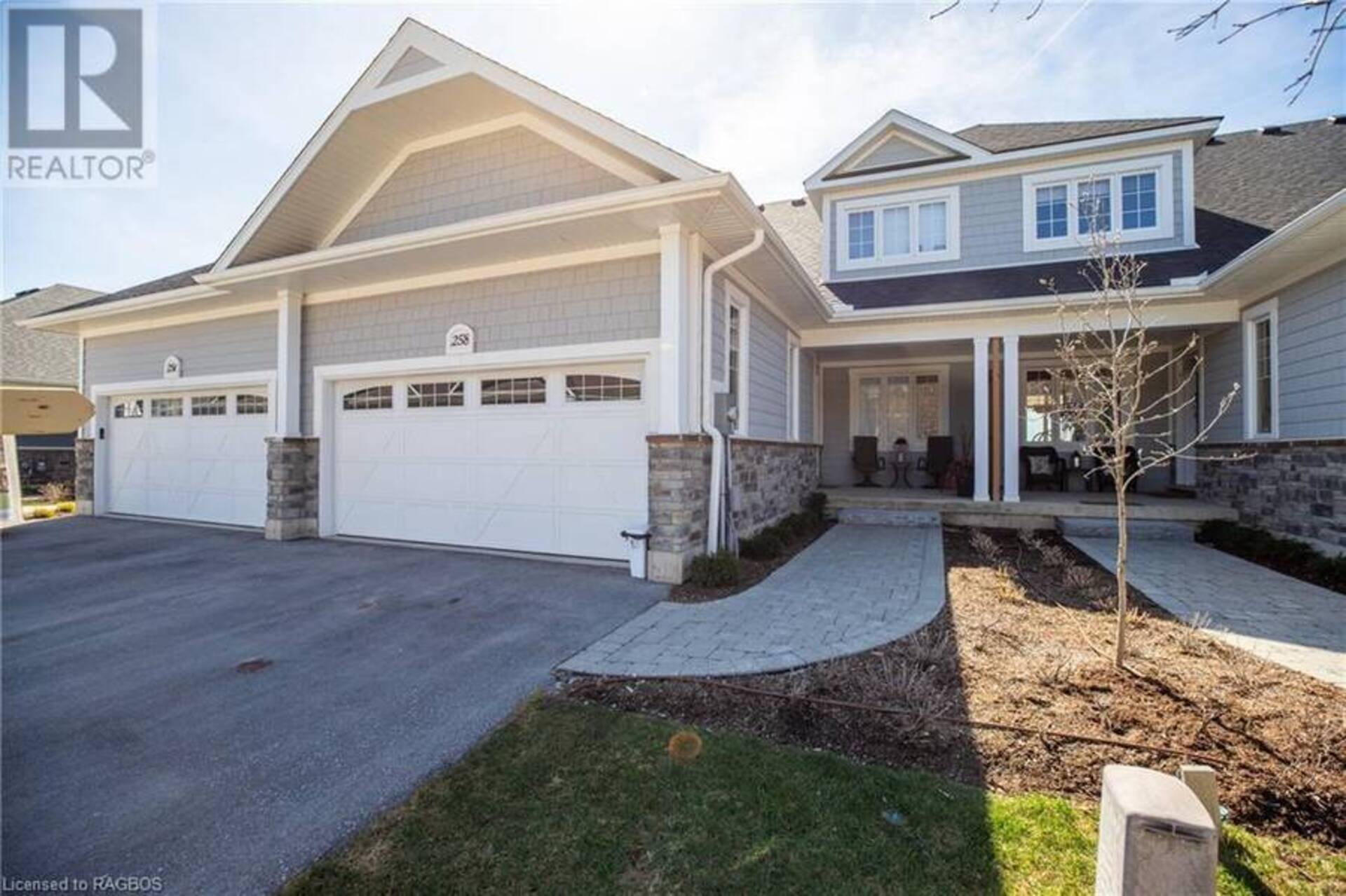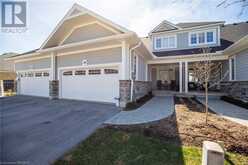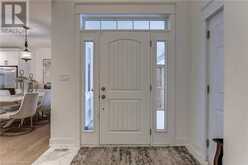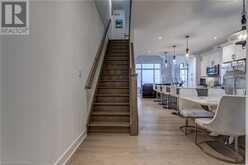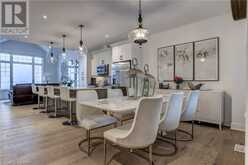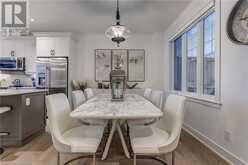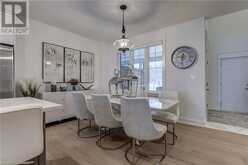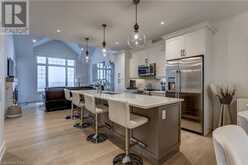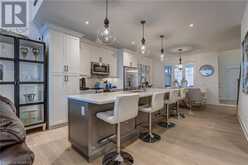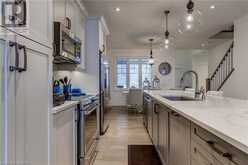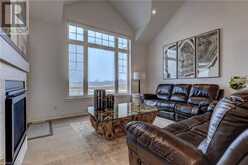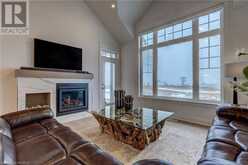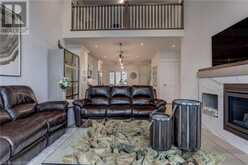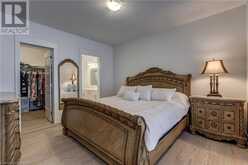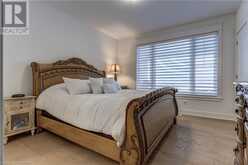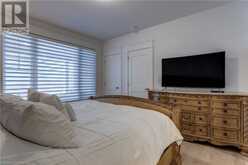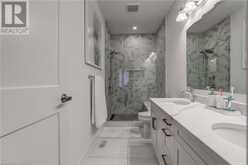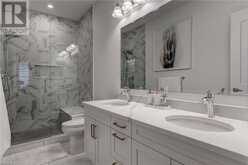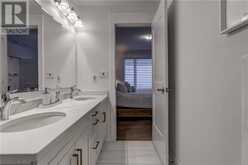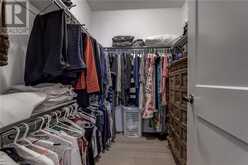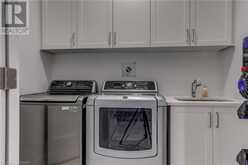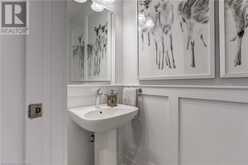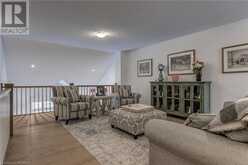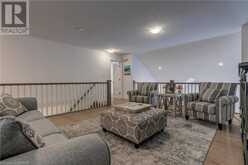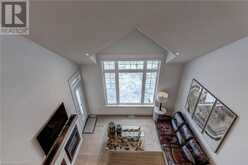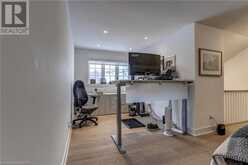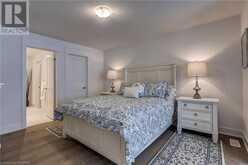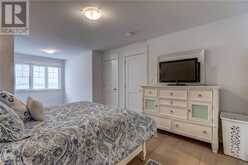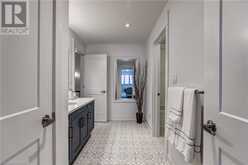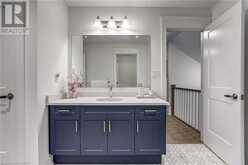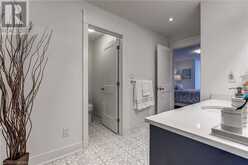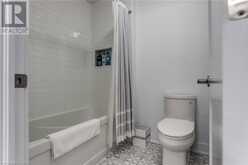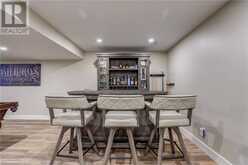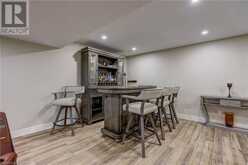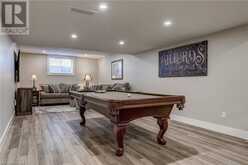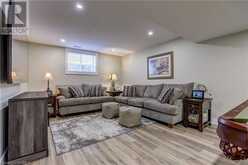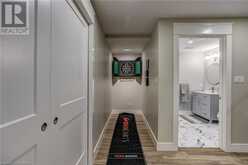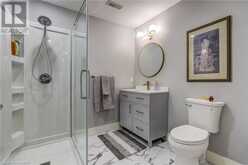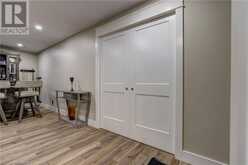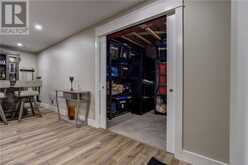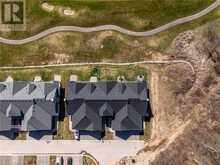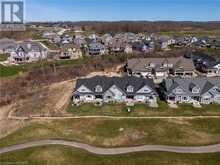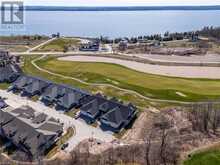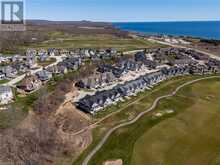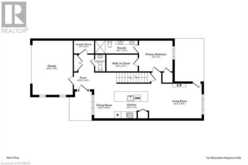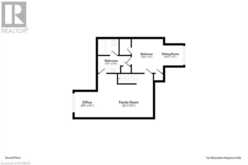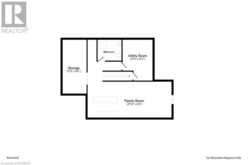258 IRONWOOD Way, Kemble, Ontario
$1,079,000
- 2 Beds
- 4 Baths
- 2,686 Square Feet
Whether you are looking to enjoy resort style living, wanting a 2nd home or cottage then look no further. This home is also fantastic for those who love to travel, as its a very safe and secure community ... just lock and leave. ***** This Stunning Luxury Executive Cobble Beach Townhome has it all, combining elegance & comfort with Breathtaking Views of the Golf course, Georgian Bay, and the lighthouse. Views can be seen from inside or out. ***** Here are a few additional reasons why you will fall in love with this home ... - Great Room with gas Fireplace. - Gourmet Kitchen is equipped with Quartz Countertops and Backsplash, an expansive Island, under counter Silhouette dual zone wine fridge, GE Cafe appliances, upgraded cabinets, and many more upgrades. - Soft Close Cabinets/Drawers throughout - numerous upgrades throughout, too many to list here - Dual Primary Bedrooms with ensuites, walk in closets, and linen closets - 2 External Gas Line Connections (BBQ & Fire Table) - Oak Railing & Stairs leading up to the 2nd Level - Versatile 2nd floor Family Room complete with an Office area - Versatile Lower Level is complete with high quality durable Luxury Vinyl Flooring, with large 2nd Family Room, 3 Piece Bath and lots of additional storage Space. - Engineered Hardwood flooring for Main & 2nd level - Porcelain tiles in foyer, bathrooms, laundry - elongated comfort height toilets with soft close - upgraded hardware throughout - window tint on back windows and Door - main level has electric remote controlled Hunter Douglas blinds ***** Don't Miss This Rare Opportunity! ***** ***** This home is an ideal choice for all types of living. It can be as social as you wish it to be or as quiet and private as you wish. There are several free social events throughout the year, as well as some terrific pay as you go events (ie. Yuks, Yuks, Music groups/bands, card nights, game nights, etc., etc., etc.). ***** ***** Ask Realtor for a list of all inclusions. (id:56241)
- Listing ID: 40667290
- Property Type: Single Family
- Year Built: 2021
Schedule a Tour
Schedule Private Tour
Mary Law would happily provide a private viewing if you would like to schedule a tour.
Match your Lifestyle with your Home
Contact Mary Law, who specializes in Kemble real estate, on how to match your lifestyle with your ideal home.
Get Started Now
Lifestyle Matchmaker
Let Mary Law find a property to match your lifestyle.
Listing provided by CENTURY 21 IN-STUDIO REALTY INC., Brokerage (Owen Sound)
MLS®, REALTOR®, and the associated logos are trademarks of the Canadian Real Estate Association.
This REALTOR.ca listing content is owned and licensed by REALTOR® members of the Canadian Real Estate Association. This property for sale is located at 258 IRONWOOD Way in Kemble Ontario. It was last modified on October 22nd, 2024. Contact Mary Law to schedule a viewing or to discover other Kemble real estate for sale.

